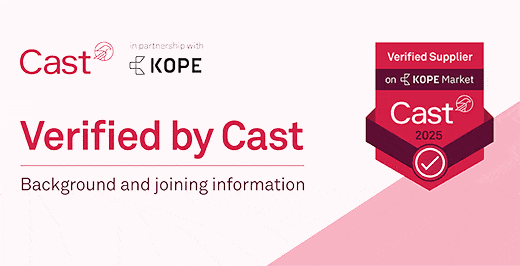In the ten years since the 2012 Olympic and Paralympic Games, Cast have been collaborating with Get Living and their investors to transform the Olympic Athletes Village into the East Village – a vibrant residential neighbourhood, with a legacy of high-quality homes and best-in-class public realm in East London.
Plots N18 and N19 will be the final plots to be delivered in the East Village and so Get Living’s brief was clear: complete the Village with a world class new arrival; create homes and amenities that elevate modern living; and create a striking and sustainable design fit for the future.
Alongside this, Get Living wanted to bring forward a programme of public realm enhancements, updating the landscape from the Athletes Village into the social focus of a maturing neighbourhood, supporting community events, an expanded retail offer and increased biodiversity.
Cast led the team in developing the design of the proposals for both N18/19 and the Public Realm from RIBA Stage 0, responding to this challenging brief while taking the lessons from previous successful projects to deliver an exemplary build to rent scheme and outstanding public realm.

In the Public Realm, our key challenge was to deliver incremental enhancement into a cohesive whole, that maintained a safe, pleasant residential amenity through continuing construction and changing seasons. The phased design proposals increase tree planting and plant species, deliver a variety of new landscaped play spaces and gardens and incorporate a new pavilion with a café, public WCs and community hall.
Plots N18 and N19 form a challenging triangular site – bounded on three sides by rail assets and on another site by the arterial route into the East Village – with a level change of 6m from front to back. Where the buildings touch the ground, the critical challenge was creating an accessible pedestrian route between the tall buildings, activated by engaging ground floor uses without creating a surplus of retail which would increase the operational leakage of the BTR buildings. We drove the team to challenge a conventional brief for BTR amenities, develop a complimentary amenity/retail strategy and to celebrate the typically ‘back of house’ activities, such as the innovative cycle hub.
On the upper levels, our key focus was on delivering exceptional residential quality (bright, naturally-lit, spacious apartments) and sustainability at an affordable price-point. We worked with the team on the evolution of a dynamic façade concept – this used Passivhaus principles, thermal and wind analysis to balance the needs of daylight, overheating and comfortable private amenity. This allowed for variation in window size and balcony type (between projecting, inset and internalised) across each façade and with building height, without compromising the ability to utilise a high Pre-manufactured Value (PMV) approach to the façade’s construction.
Although working at planning stage, the focus on fire safety, sustainability and BTR operational efficiency were fundamental to the development of a high-quality design:
- The amenity and BOH brief was developed with Get Living’s operations team to minimise staffing and operational leakage.
- The tower designs incorporate second stairs and additional evacuation lifts, while still delivering a above ground net:gross of 79% and 60% dual aspect homes.
- The buildings are designed using DfMA principles to maximise stacking, minimise façade types and increase efficiency, while maintaining procurement flexibility.
- The tower façades are made with panellised (MMC Cat 2) ultra high-performance pre-cast concrete, allowing high-quality airtight construction with an upfront carbon of below 500kgCO2/m2e.
The project is currently awaiting planning determination, with completed anticipated in 2027.















